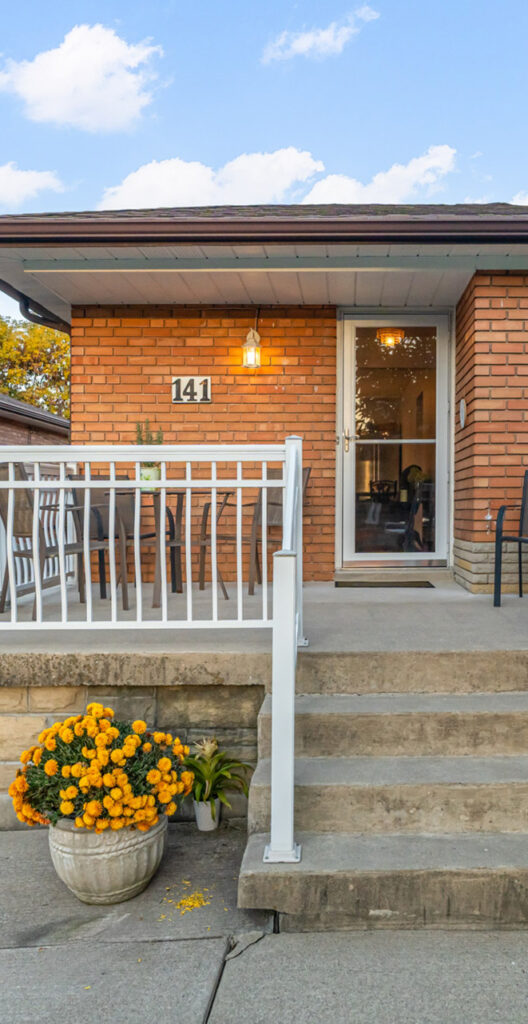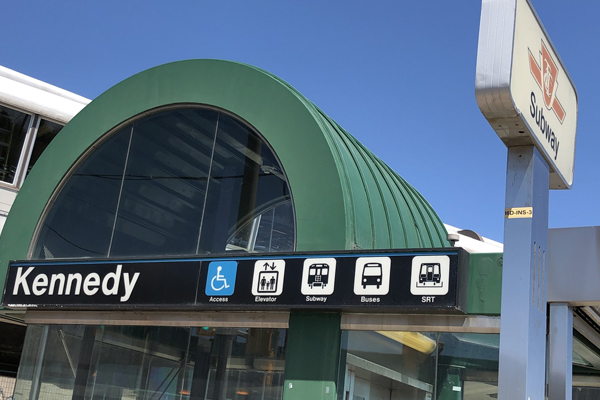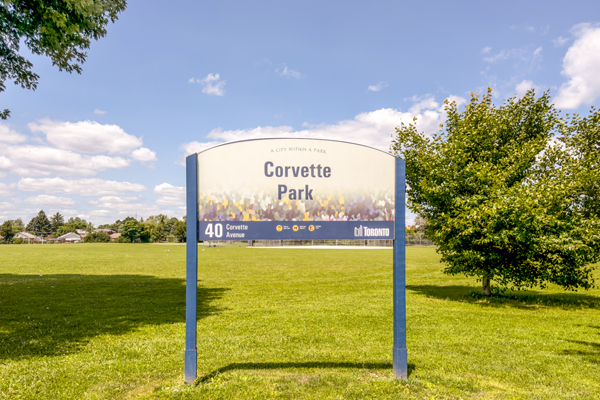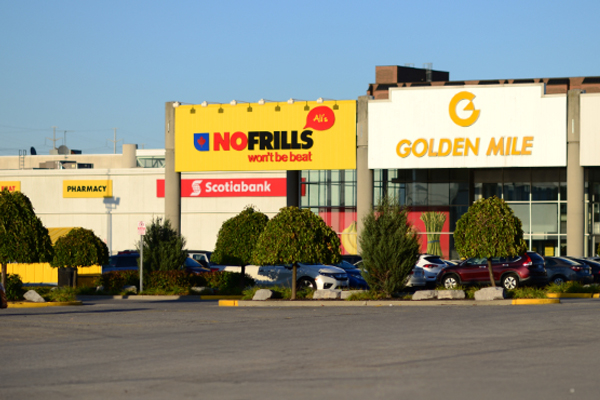141 Brenda Crescent
Scarborough, ON. M1K 3C8
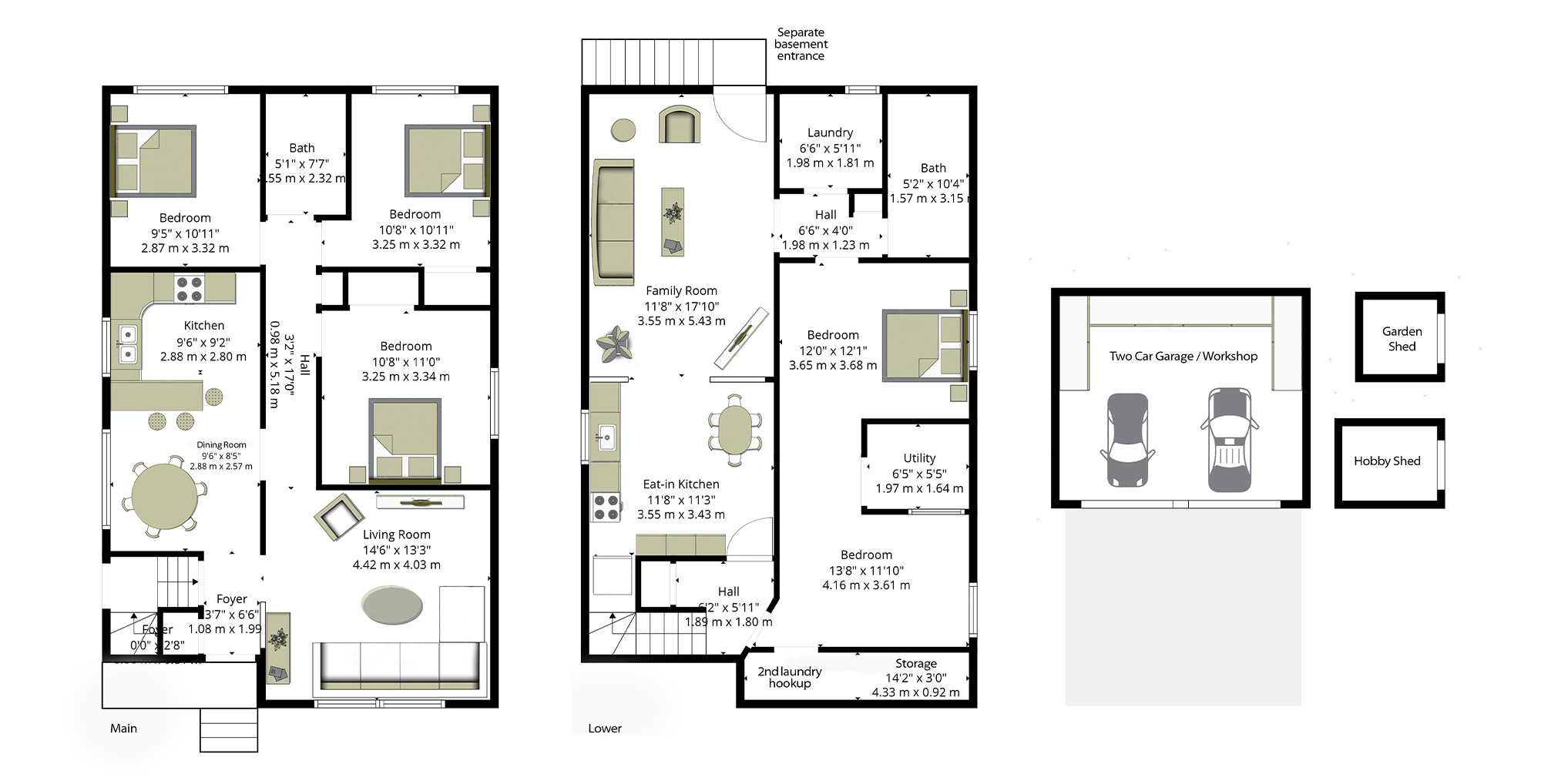
LOWER: 812 sq. ft, 75 m2,
MAIN: 889 sq. ft, 83 m2
EXCLUDED AREAS: STOR AGE: 43 sq. ft, 4 m2,
UTILITY: 3S sq. ft, 3 m2, WALLS: 126 sq. ft, 12 m2
TOTAL: 1701 sq. ft, 158 m2

LOWER: 812 sq. ft, 75 m2,
MAIN: 889 sq. ft, 83 m2
EXCLUDED AREAS: STOR AGE: 43 sq. ft, 4 m2,
UTILITY: 3S sq. ft, 3 m2, WALLS: 126 sq. ft, 12 m2
TOTAL: 1701 sq. ft, 158 m2
Lovingly Maintained Family Home on Premium 40 x 146 Ft Lot
A bright and spacious home, perfectly situated in the heart of Kennedy Park. Featuring gleaming hardwood floors throughout, this well-kept residence offers a functional layout and excellent multi-family versatility. The tall basement ceiling and separate back entrance make it ideal for an in-law suite or income potential. Enjoy a large, fully fenced backyard - perfect for kids, pets, and entertaining along with a generously sized repaved driveway. Host unforgettable family gatherings under the covered patio, and take advantage of the massive garage with a hobby workshop (complete with hydro) and a separate garden shed. **** This property would qualify for a two-storey Garden Suite, *Laneway House Advisor report and Property Survey is Available, offering exciting development opportunities.
Set on a beautiful tree-lined street with manicured gardens, this home is just steps from Corvette Public School and Corvette Park. Commuters will love being a 15-minute walk to Kennedy or Scarborough GO Station, with 19-minute service to Union Station, or a short stroll to Kennedy TTC Subway. You'll also be close to the vibrant "Golden Mile" with great food, shops, and amenities just minutes away. **** A fantastic opportunity in a sought-after neighbourhood... you'll love living here!
Asking Price: $949,900 [offers anytime]
MLS#: E12473010
3+2 Bedrooms
2 bathrooms
2 Laundry Zones
Basement Apartment with separate back entrance.
Two Car Garage + Workshop with Hydro
Parking for 8 Cars (at least)
Extra Hobby Shed with hydro
Huge Covered Porch With Skylights.
Garden Shed
Property Tax $4185 / 2025
Premium Property Size 46 FT. X 146 FT.
Overall Size Total Interior: 1701 SQ.FT.
Garden Suite Potential. Laneway House Advisors Report Available
Property Survey Available
