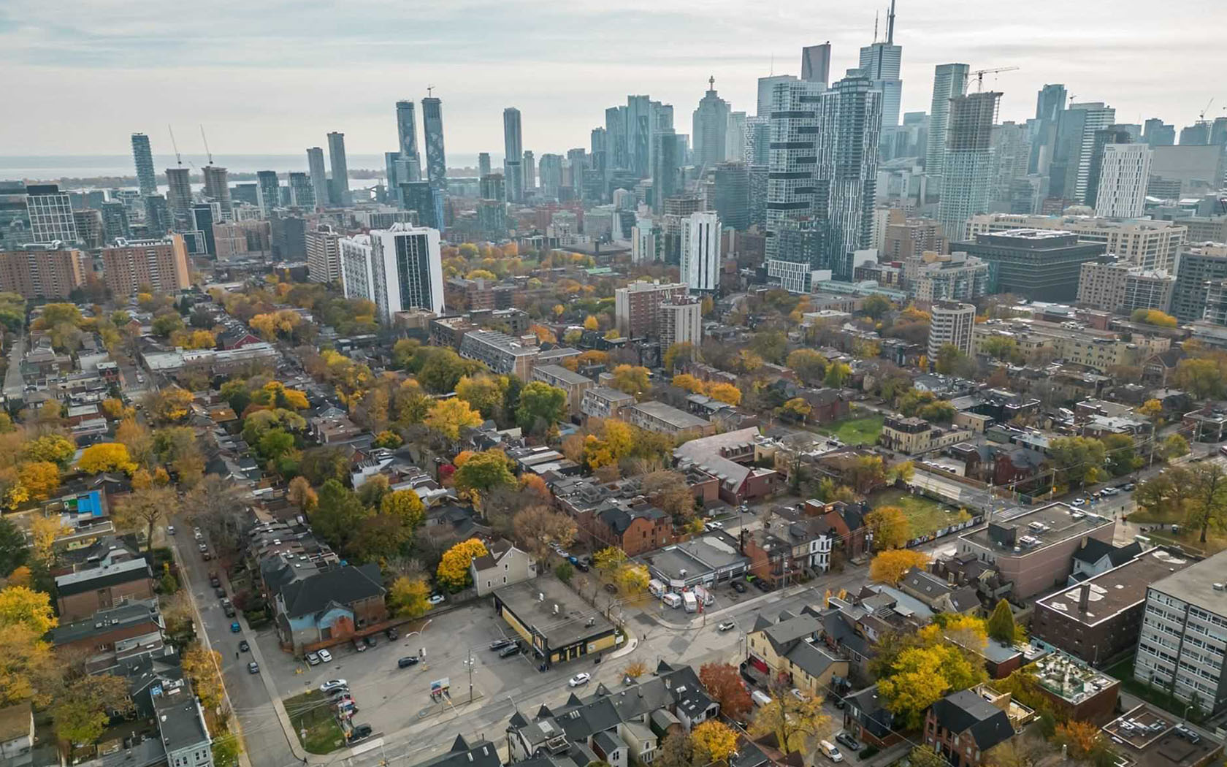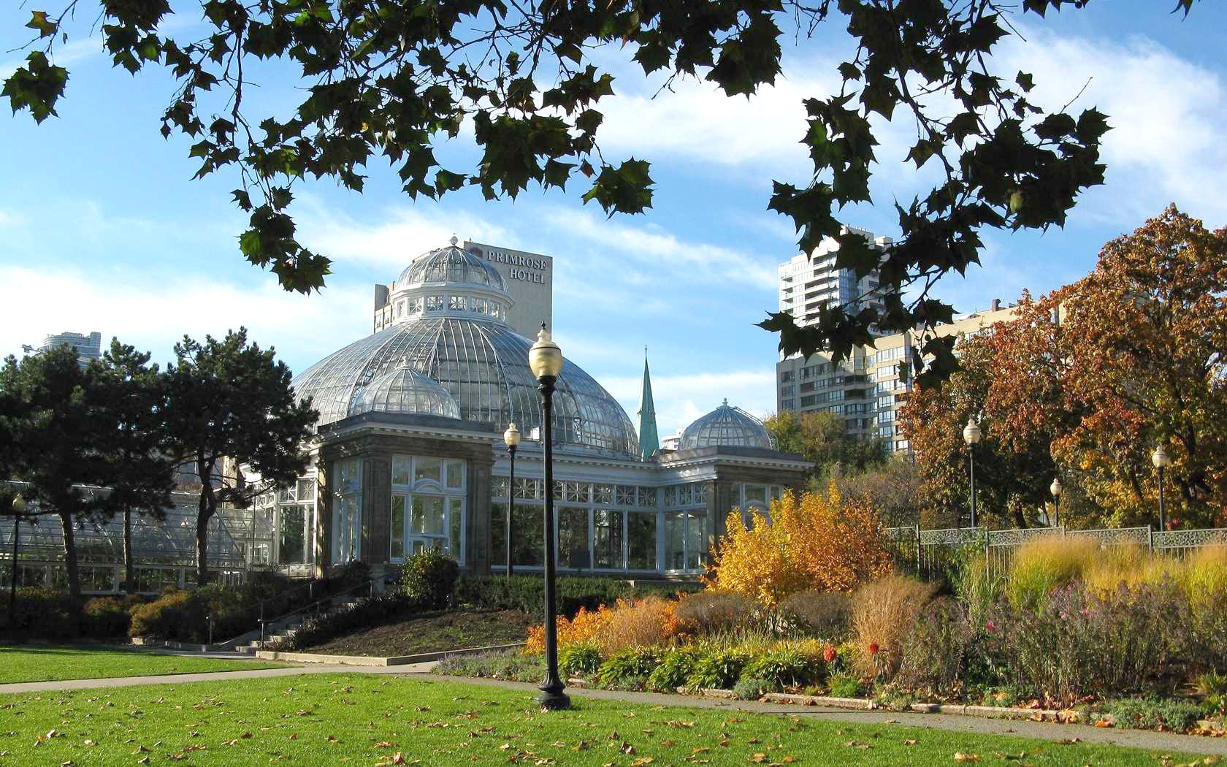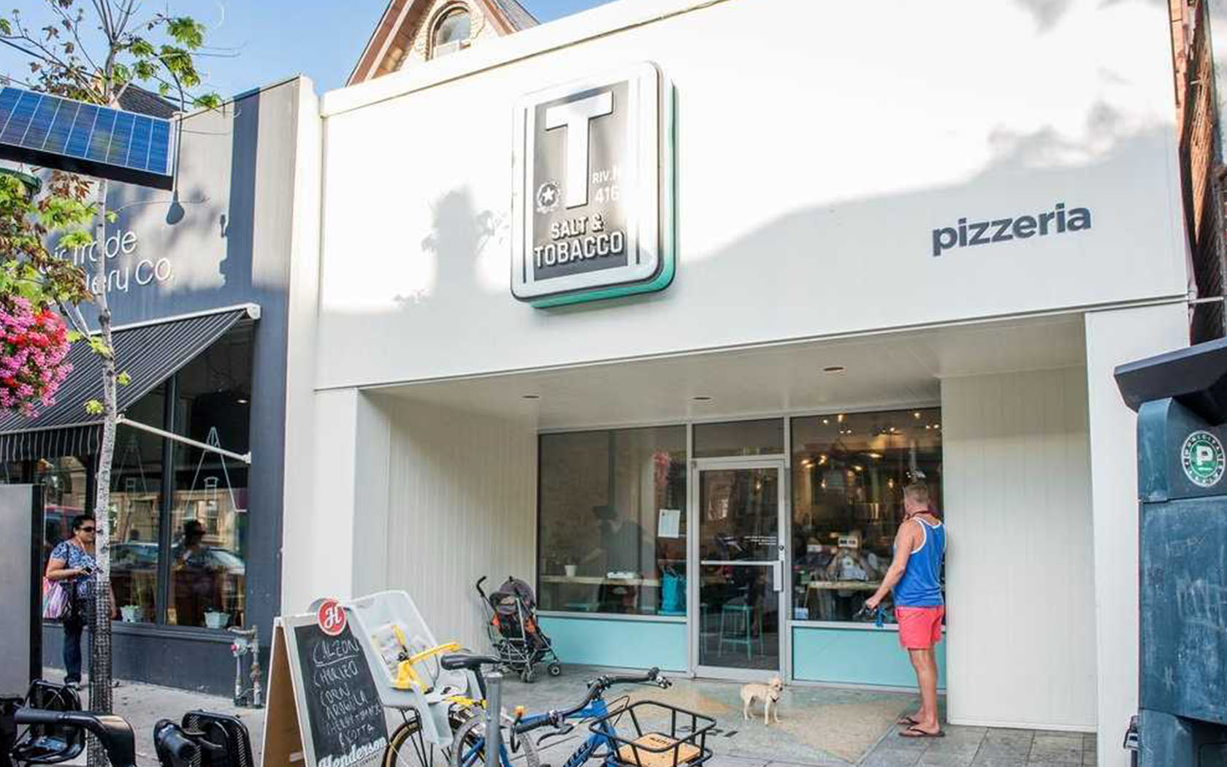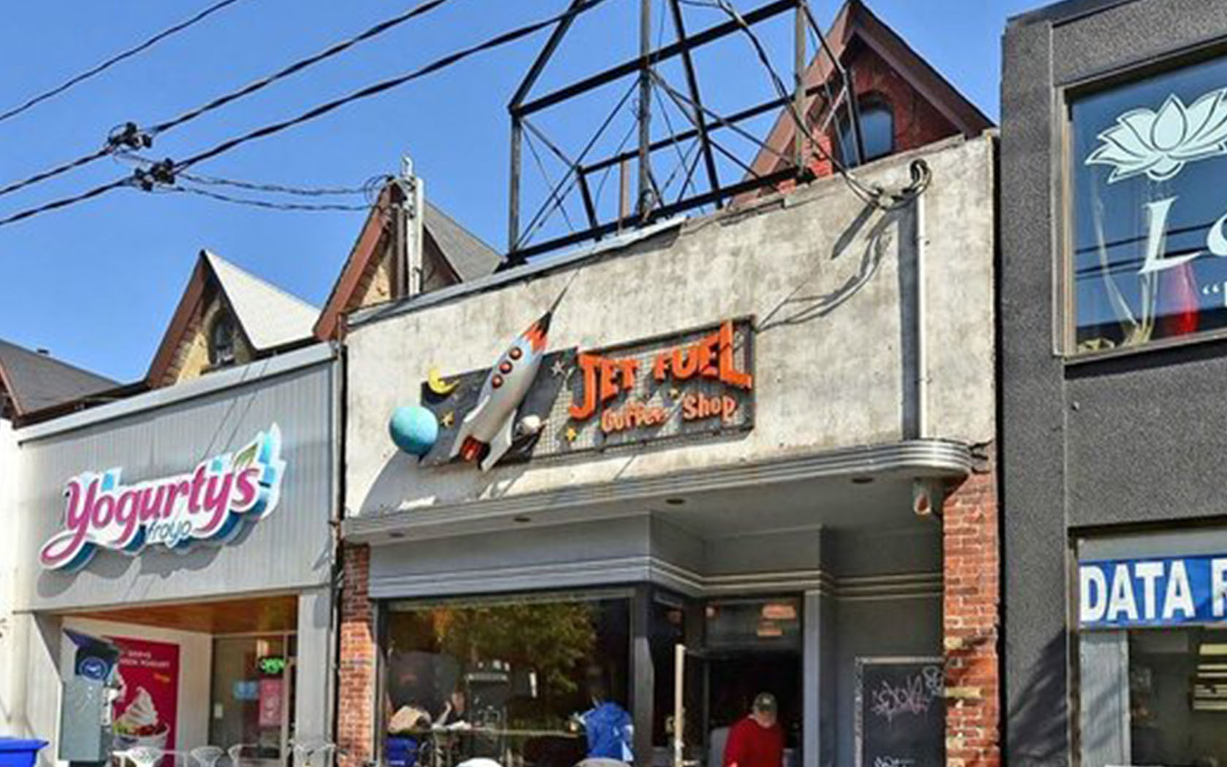Loft for Sale
Evening Telegram Lofts
Circa 1876
264 Seaton Street, Unit 204
Toronto, ON. M5A 2T4
Tour property in VR

Watch property video
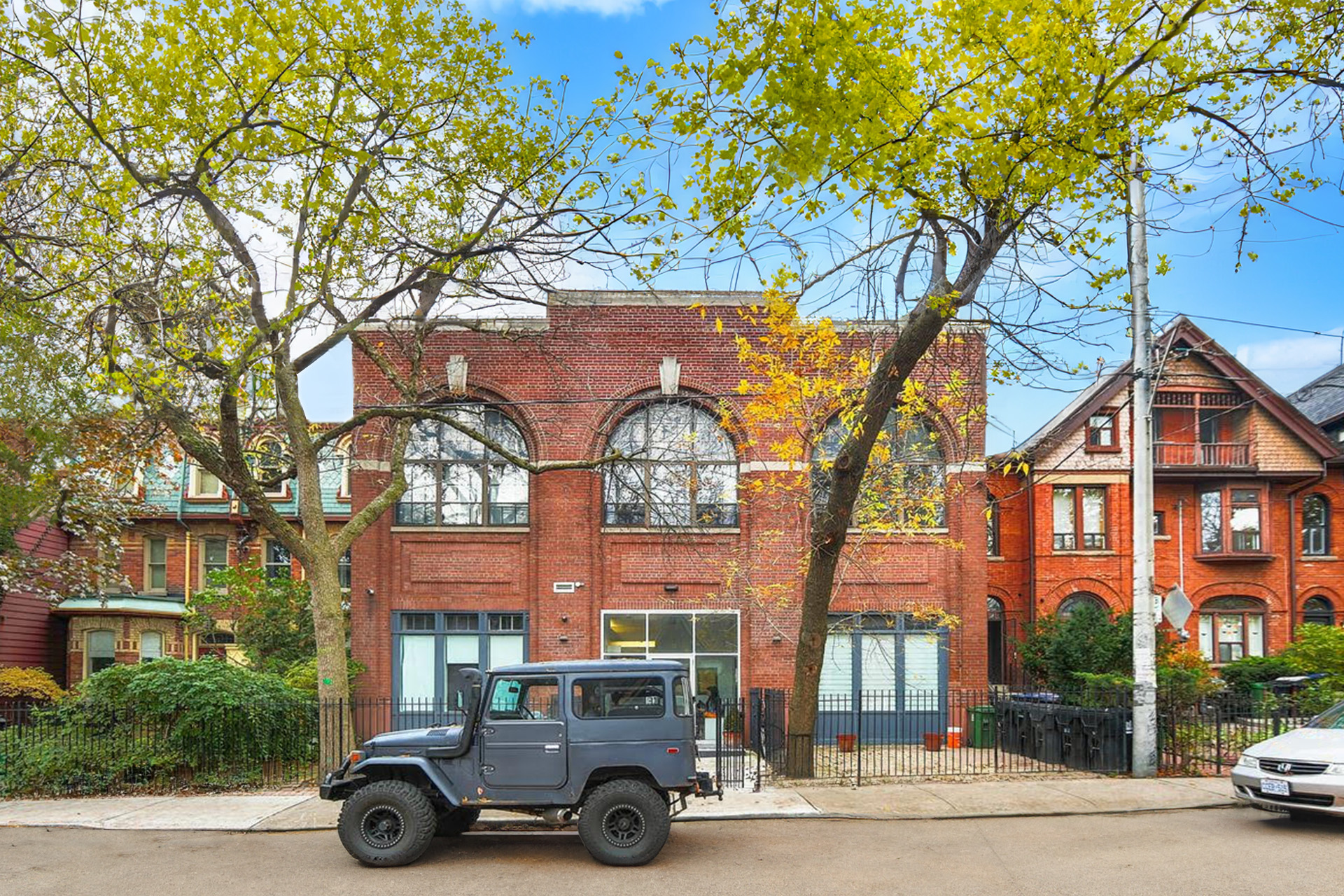
Image Gallery
2 Bedroom + Den
2 Bathrooms
1,764 sq. ft. Interior
Exclusive Private Rooftop Terrace
1 Owned Garage Parking Spot
1 Exclusive Storage Locker
MLS POSTING: #C8383404
Authenticity & Luxury Meet In Cabbagetown
A spectacular multi-story loft and one of only 10 unique residences crafted from the historic "Evening Telegram" Building circa1876. A spectacular multi-story space. Beautifully designed with over 1,700 sq ft to call home. Enjoy inspiring 15 ft ceilings, polished concrete floors. Warm brick walls.
Two entrances, two full levels and two upper loft mezzanines. An abundance of light with an airy and flexible floorplan. Gourmet kitchen with Professional Series gas range. Oversized 8x10 ft UV tinted skylight. A grand spiral staircase. Catwalk. Custom ironwork. Steel, stone and warm Brazilian wood wall features. Integrated warm lighting and LED tracks. Private rooftop terrace, rebuilt in 2023. Cozy nights around your stylish Ortal gas fireplace. Impressive in-home spa with imported stone, Ultra-Bain hydro massage therapy soaker tub, 11 ft glass shower with a 3x3 ft Hansgrohe rain-head shower and heated floor. Double vanity and a Toto Neorest toilet with so many features. Overall great ensuite storage, a space to be creative.
Separate locker & garage parking... You'll love living here!
Asking Price: $1,395,000 / Offers Anytime
Maintenance Fees: $1,534.32
Property Tax: $5,564.95
Highlights
- Vintage loft circa 1876, and reimagined into 10 unique residences In 2001
- Extensively remodelled in recent years
- Zoned Live/Work, this unique property has two entrances with added potential to be divided into two separate suites
- Authentic industrial loft with 15 ft. ceilings, vintage brick and polished concrete floors
- Spectacular in home spa retreat with many features
- 200 sq ft private rooftop terrace completely rebuilt in 2023
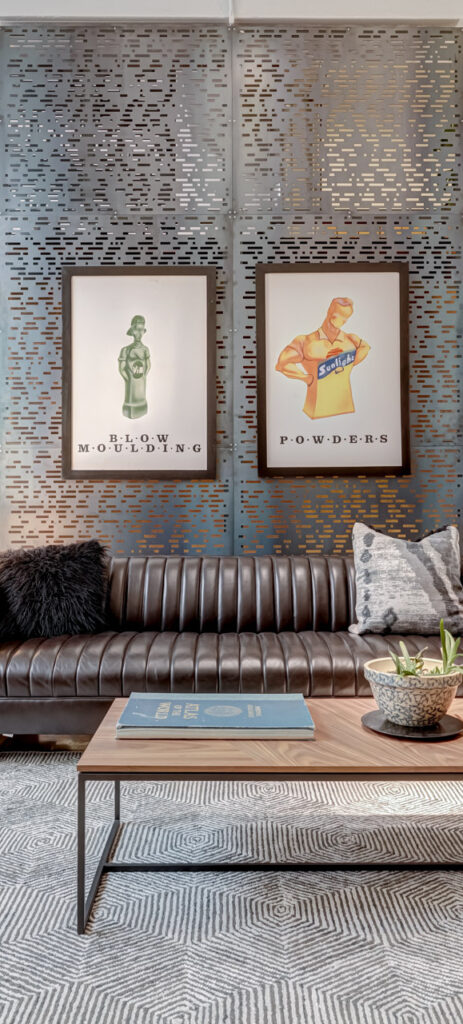
Outstanding Floorplan Inside and Out
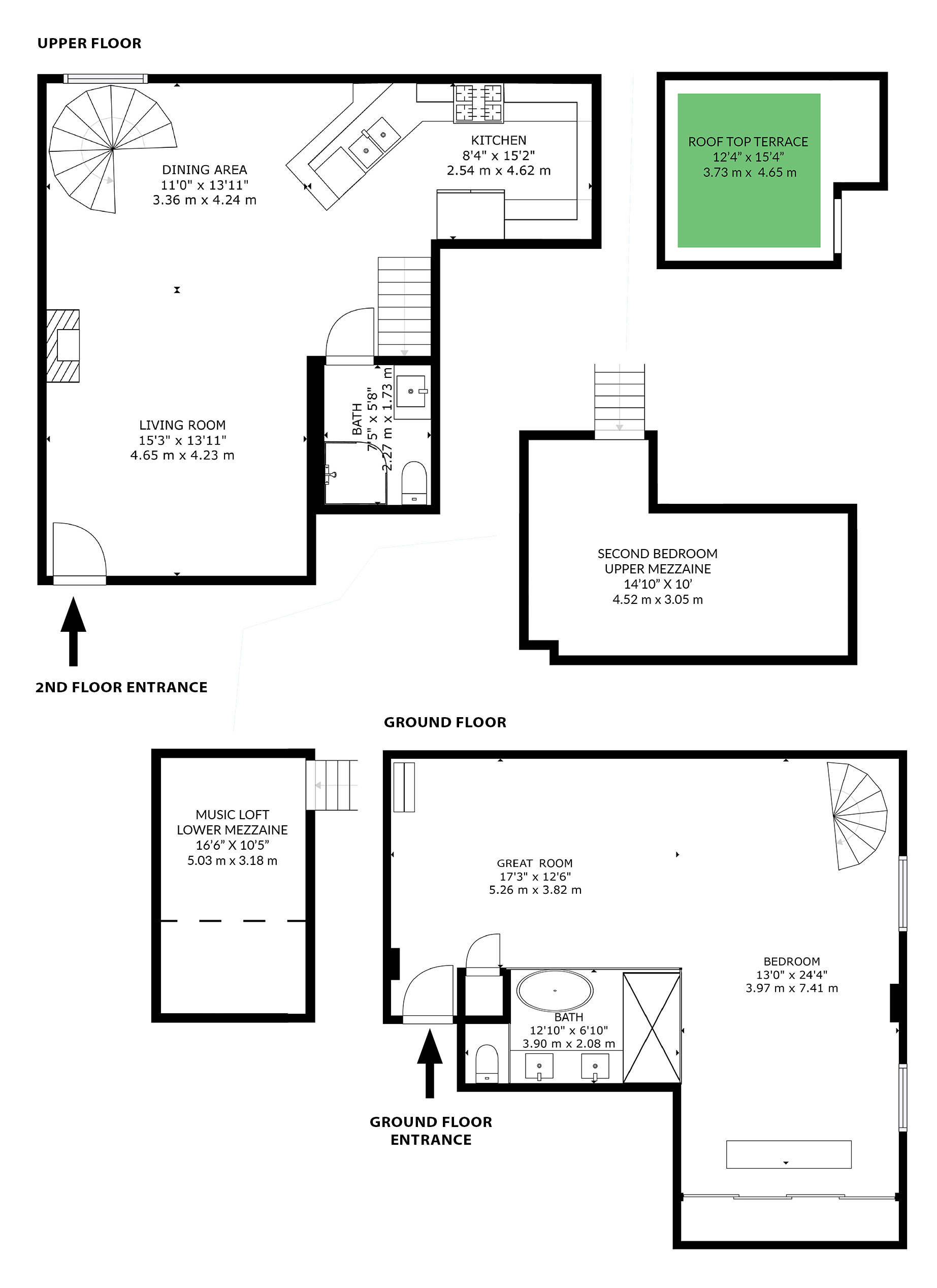
Ground Floor.. 756 sq. ft, 70 m2
Lower Mezzanine/ Music Loft.. 173 sq. ft, 16 m2
Upper Floor.. 640 sq. ft, 59 m2
Upper Mezzanine/ 2nd Bedroom.. 173 sq. ft, 16 m2
Total: 1,764 sq. ft, 164 m2
Rooftop Terrace: 187 sq. ft, 17 m2
Total (Including Terrace): 1,951 sq. ft, 181 m2
*Size and dimensions are approximate, actual may vary.
Outstanding Floorplan Inside and Out

Ground Floor.. 756 sq. ft, 70 m2
Lower Mezzanine/ Music Loft.. 173 sq. ft, 16 m2
Upper Floor.. 640 sq. ft, 59 m2
Upper Mezzanine/ 2nd Bedroom.. 173 sq. ft, 16 m2
Total: 1,764 sq. ft, 164 m2
Rooftop Terrace: 187 sq. ft, 17 m2
Total (Including Terrace): 1,951 sq. ft, 181 m2
*Size and dimensions are approximate, actual may vary.

