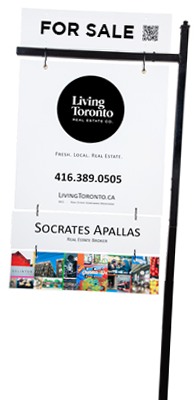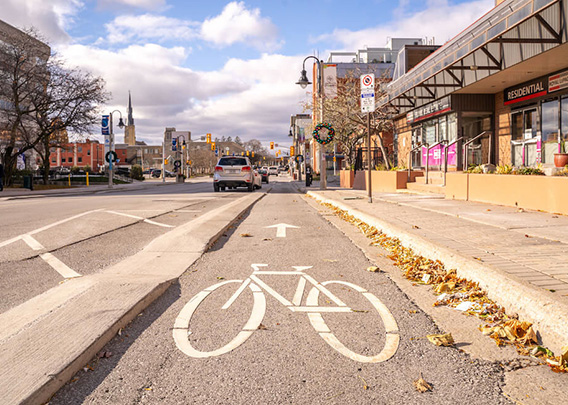Menu
SOLD
Tour property in VR
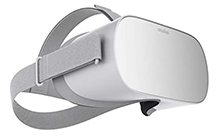
Watch property video
Image Gallery
3 Bedrooms
2 Bathrooms
Main Floor Family Room/ Den
Large Garage With Workshop
Desirable Neighbourhood
Mature Tree Lined Street
Ravine Across From Home
Lot 49.25ft x 100ft (widens 72.47 at rear)
MLS POSTING: #XXXXXX
Bright & Spacious Home In A Desirable Neighbourhood
A Terrific Split Level Floor Plan With Just Over 2000 Interior Square Feet Sitting On A Lush Pie Shaped Lot. This Home Has Been Meticulously Maintained & Features Many Updates; Gleaming Hardwood Floors, Updated Broadloom. Updated Vinyl Windows, Newer Roof & Soffits. Freshly Painted (2023). Many Potlights, Wall Sconces & Ceiling Fans. Overall Excellent Closets & Storage Plus A Family-Friendly Mud Room.
So Much Space... With A Main Floor Den PLUS A Lower Level REC Room With Wet Bar. Be Crafty - This Large Garage Features An Integrated Workshop Bench + There's An Additional Side Yard Potting Shed (With Hydro For A Former Hot Tub). Easy Backyard Entertaining With A Huge Covered Porch & BBQ Gas Line.
You'll Love This Mature Treelined Street & Its Located Across From A Ravine With Trails. Walk to Centennial Park. Oshawa Creek, Oshawa Golf & Curling Club. Close To Grocery Stores, LCBO, Costco, Tim Hortons and Many Great Retail Shops.
SOLD - speak to listing agent about price
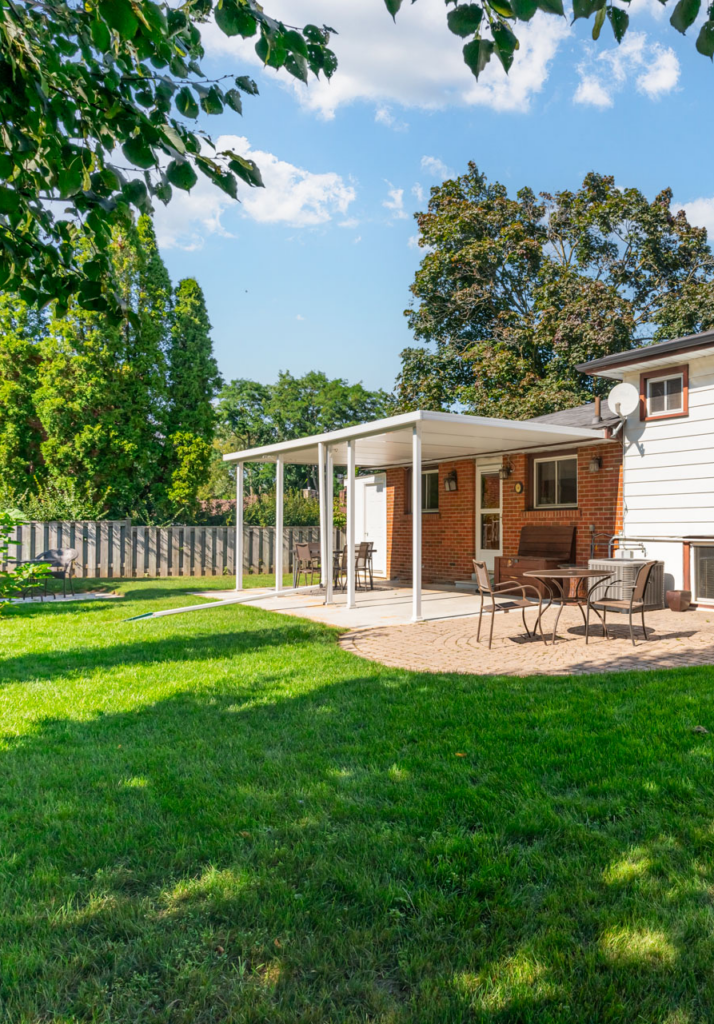
Floorplan
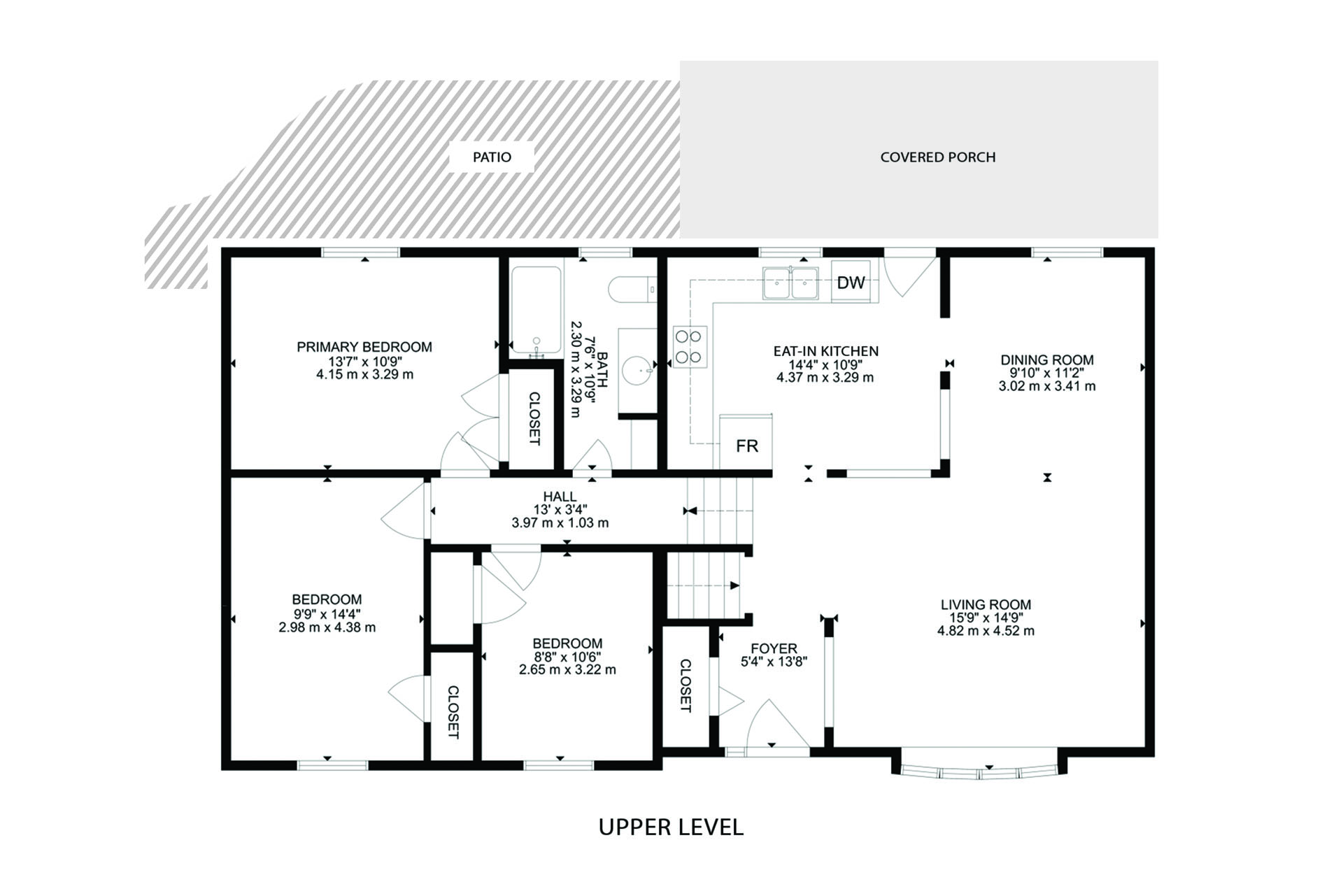
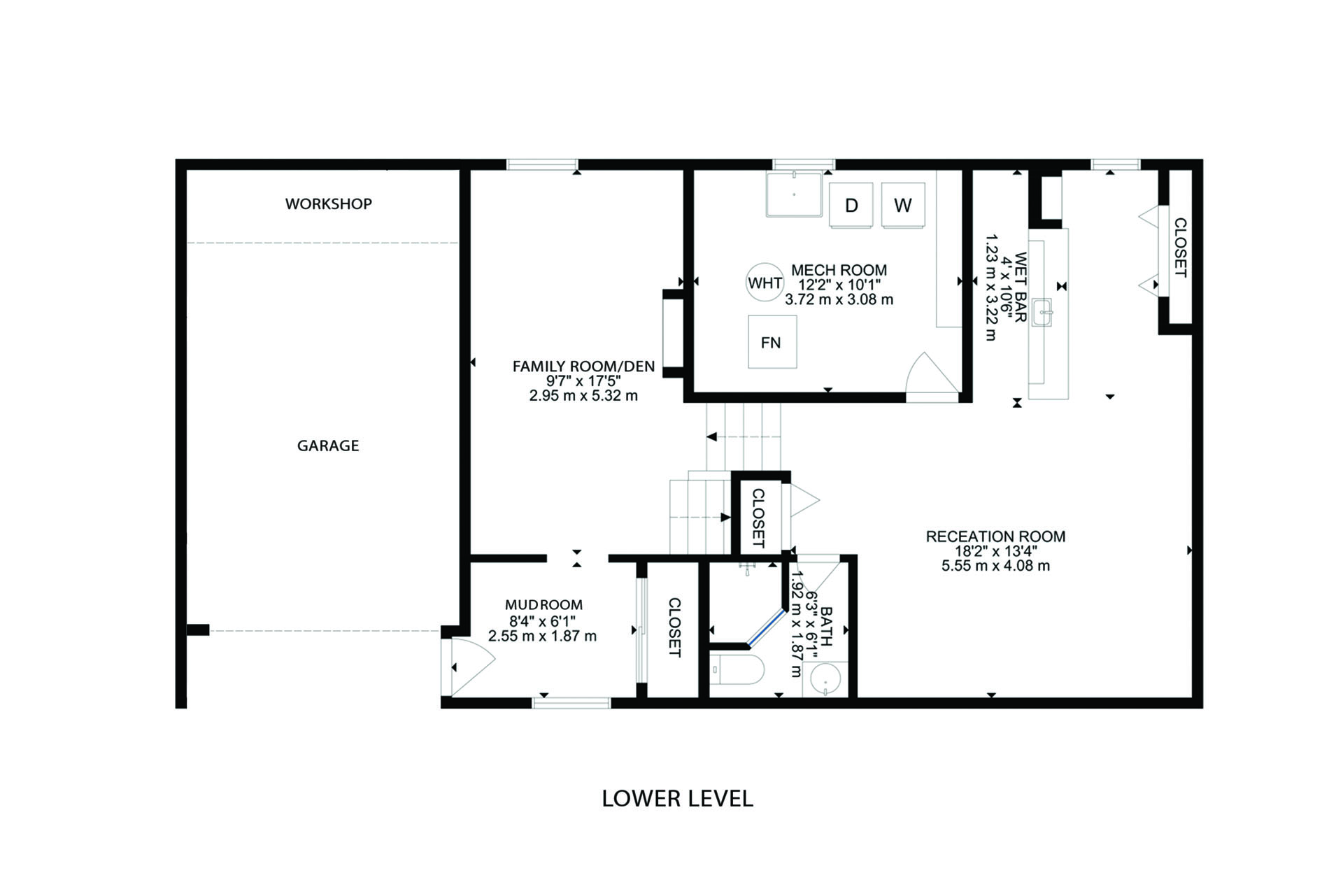
Interior: 625 sq. ft, 58 m2
Balcony: 100 sq. ft, 9.3 m2
Total: 725 sq. ft, 67.35 m2
About Living Toronto Realtors®
Oh hello… for more than 16 years, our hardworking team have been helping people like you buy and sell real estate, and with great success! Get in touch with us or go ahead and read our many 5-Star reviews on Google.
Services
- Selling
- Buying
- Luxury
- Pre-Contruction
- Staging
What are your real estate needs?
Set us a time to meet with us
56 Berkeley Street (King St. East at Parliament)
Toronto On M5A 2W6
Toronto On M5A 2W6
